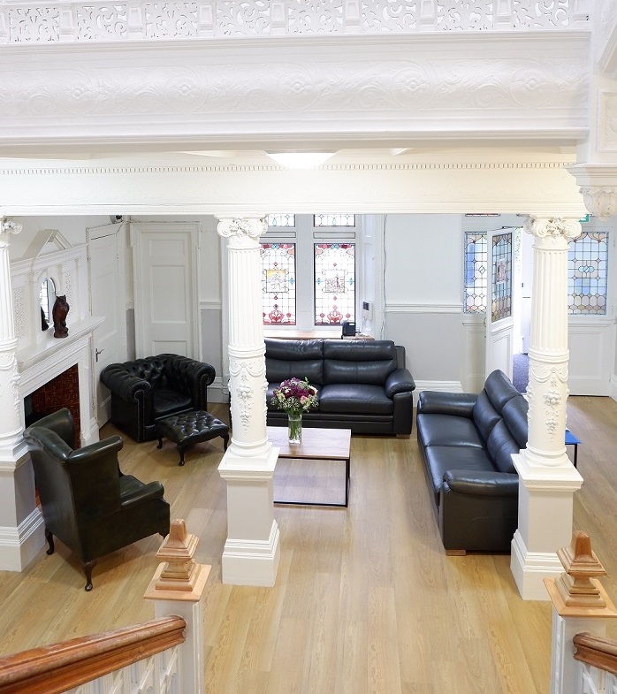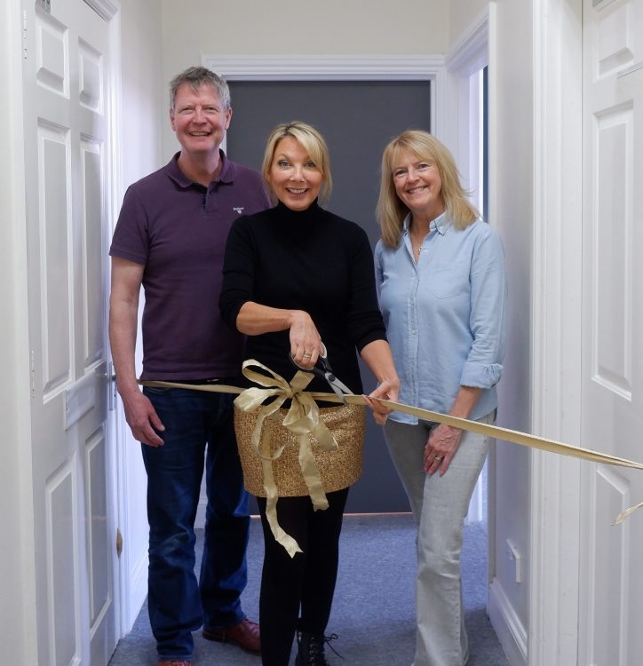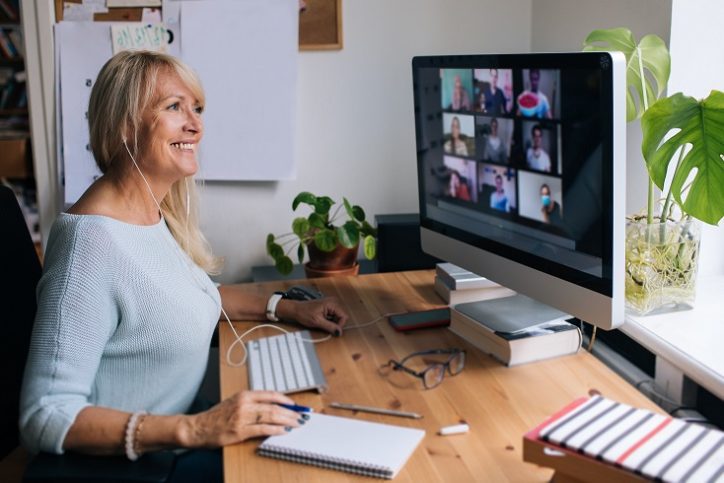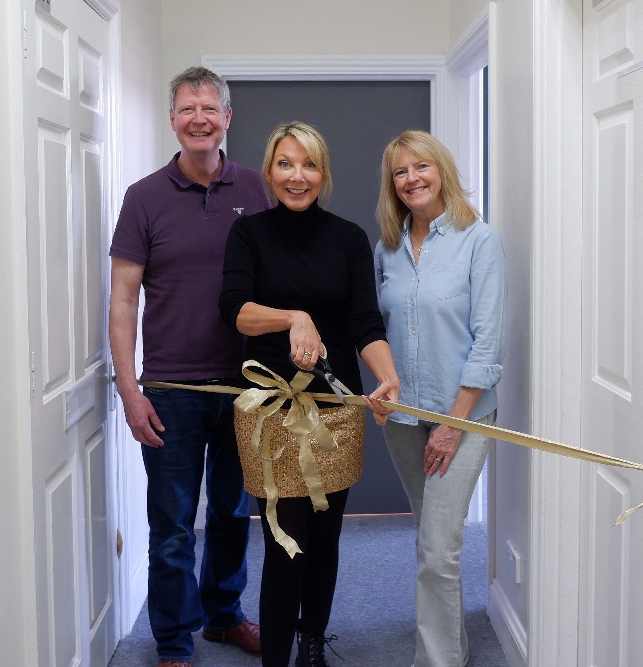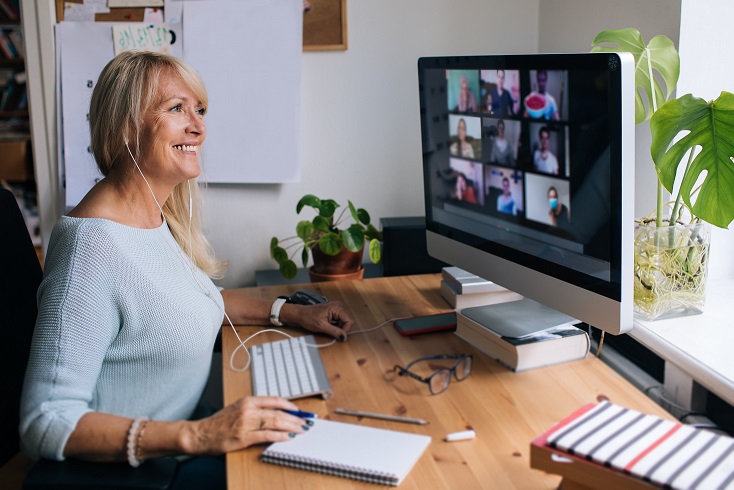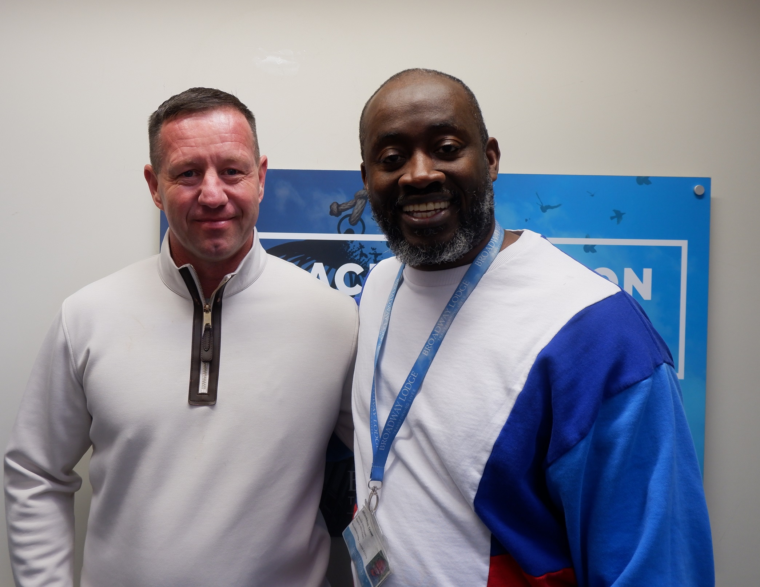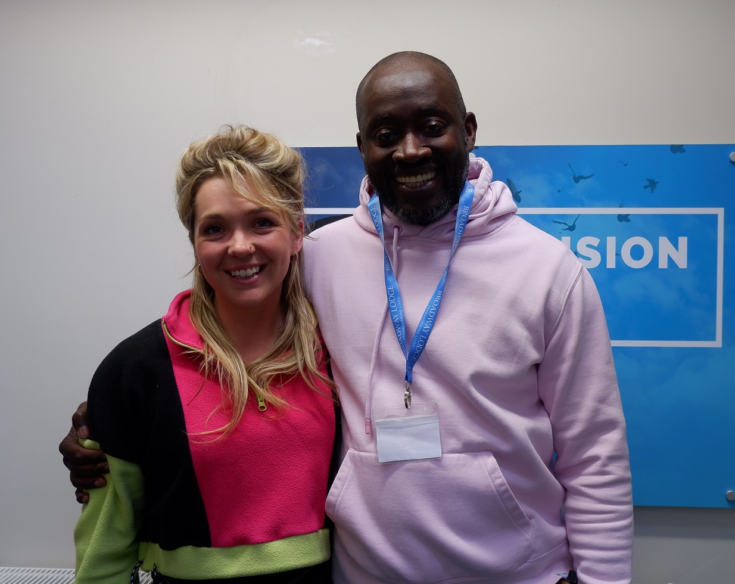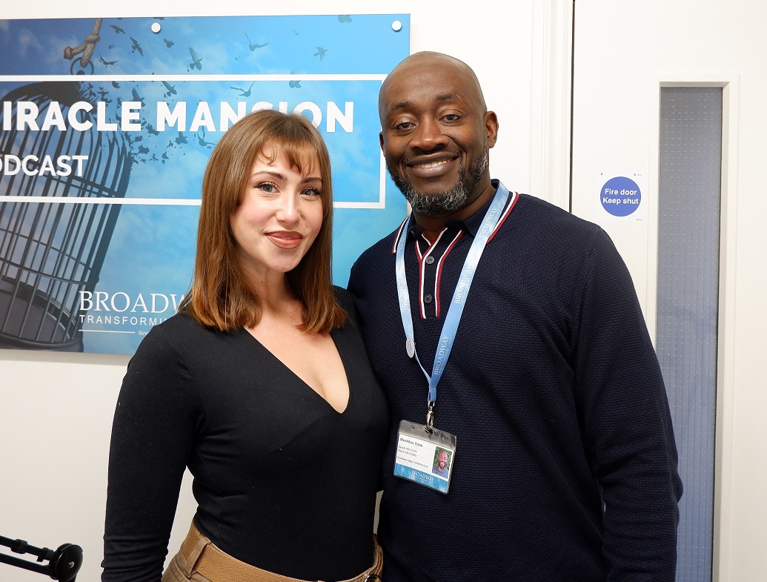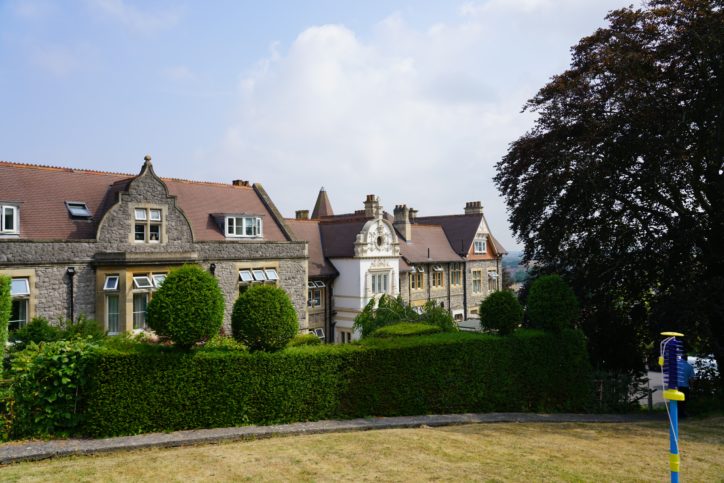It’s a dream come true! A long awaited 6-month refurbishment project that began in April in the Broadway Lodge main house is officially complete and we are so excited to be able to share the results with you.
Many of the key areas that are frequently used by our clients have been transformed. We are proud to now offer not only care, support and expertise that is exemplary, but more modern and comfortable surroundings to match. This comes at a time where we’ve also been introducing additional therapeutic interventions including hypnotherapy, EMDR and compassion focused therapy to add value to our already comprehensive treatment offering to ensure that our clients have the very best start in their recovery journey.
The refurbished areas of the house have been entirely upgraded with a fresh new look and more modern finishes and facilities. The upgraded areas include the main entrance hall, the client lounge and dining room as well as the majority of bedrooms and washrooms on the first floor. The main house is where clients stay for the therapeutic treatment programme and those who are detoxing stay in our purpose built 5-bed detox clinic which was unaffected by the works.
Ground Floor Rooms
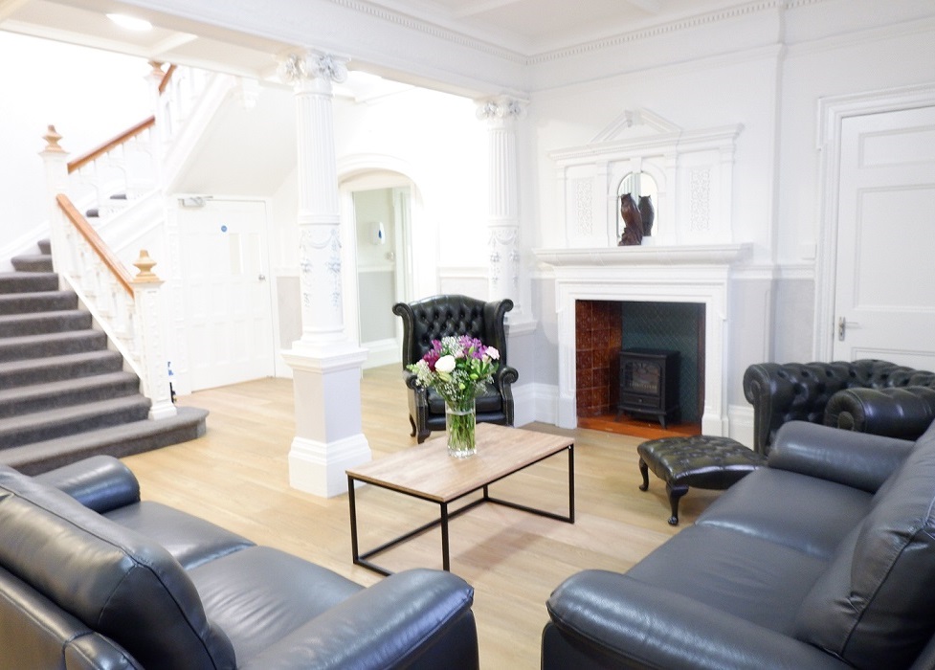
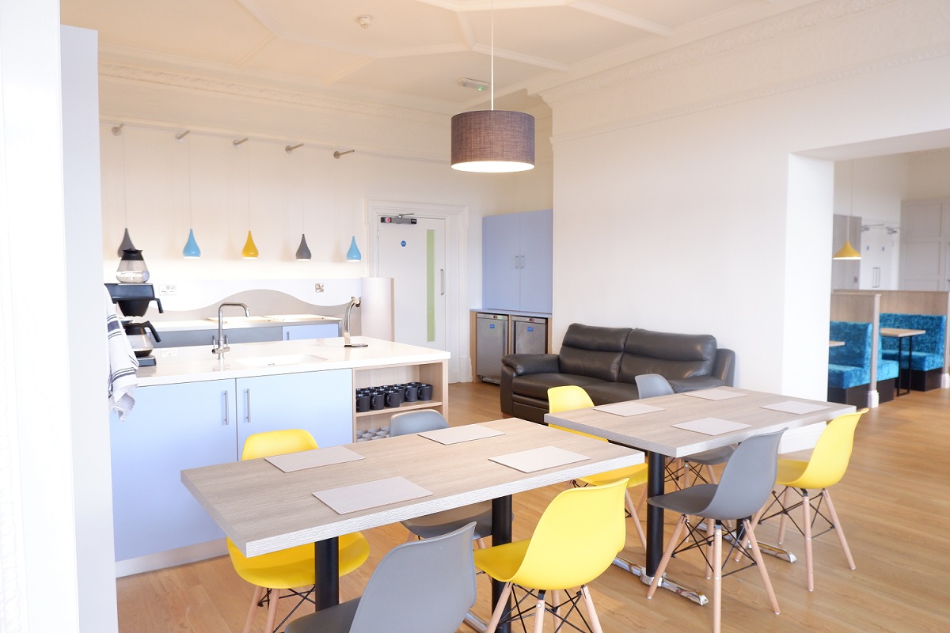
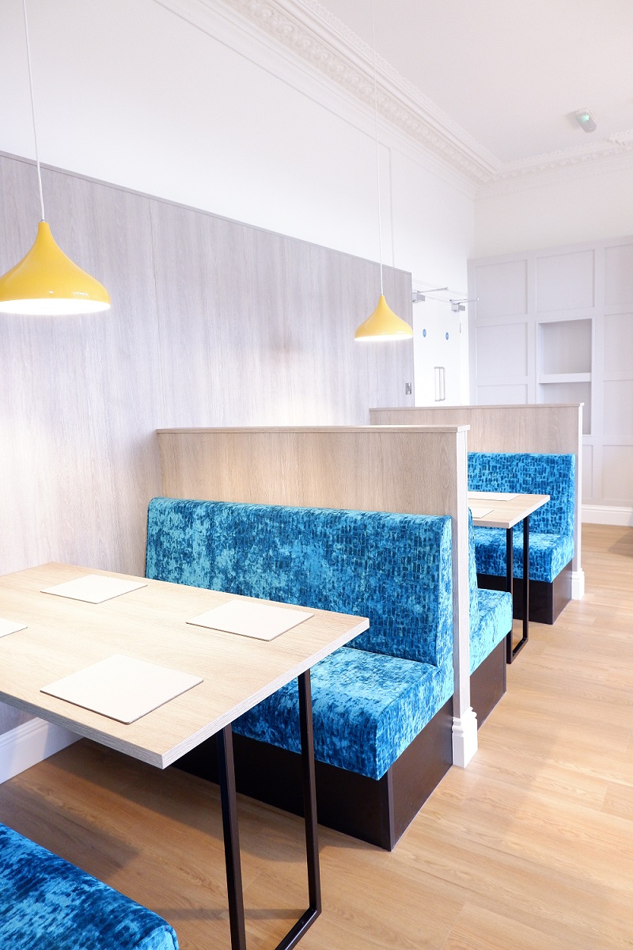
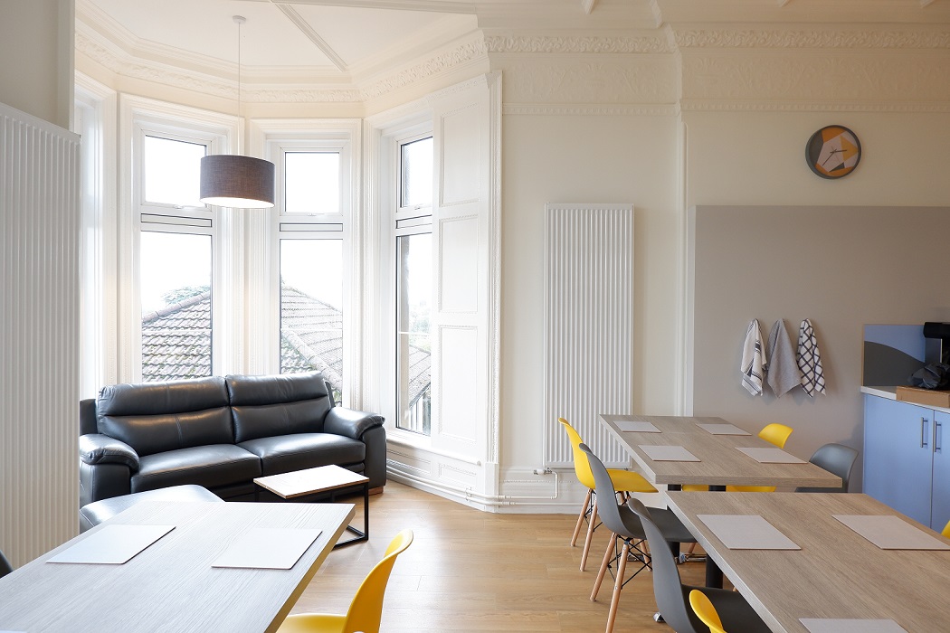
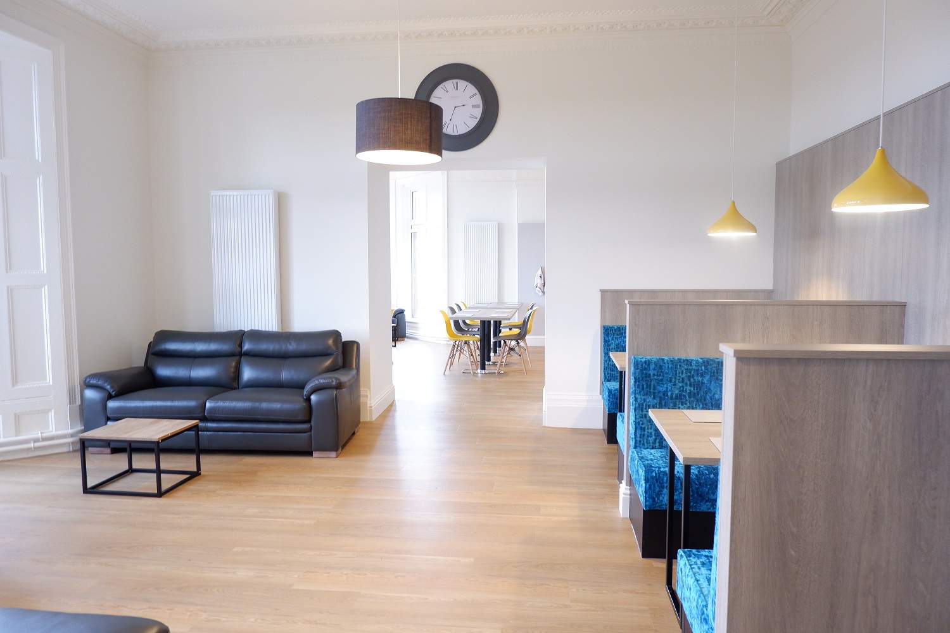
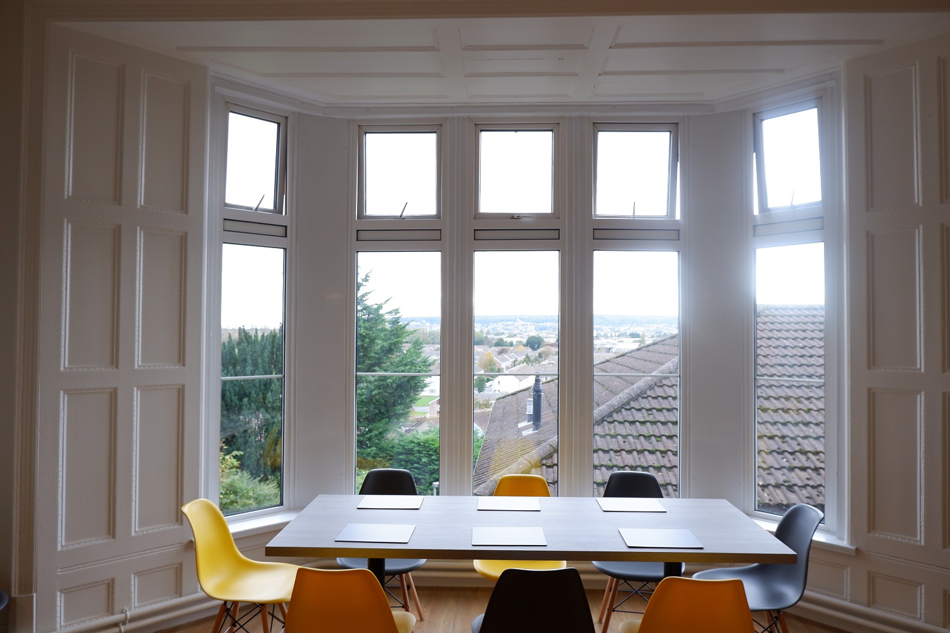
The entrance hall, client lounge and dining room had become very dated and tired and were no longer inspiring or relaxing spaces to enjoy. However, they have been given a new lease of life and are uplifting places to be now (above).
With up to 28 peers staying in the main house at Broadway Lodge at any one time, we wanted to offer a variety of chillout spaces and seating solutions for clients to choose from. To achieve this, the former lounge and dining room (previously two separate rooms), have been knocked through to provide a large multi-functional space flooded with natural light. Bright pops of colour has created more personality in the two rooms.
Lighting has changed significantly. New longer pendant lighting has made the airy and light space feel modern and cosy. The client kitchen has been re-configured and is all contained at one end of the dining area where a self-serve food counter allows clients to choose their portion sizes. Another important addition on the worktop counter is a tap that delivers still, sparkling or boiling water at the touch of a button – it’s all filtered too for the freshest taste. All of the furniture, fittings and flooring is new and durable to ensure everything stays looking great for longer!
The busy entrance hall previously housed a large, wooden reception desk that was prone to being cluttered. This desk has been removed and replaced by sofas and chairs to create a seating area for visitors, clients and staff to meet or relax. Clients and staff regularly pass each other here and the new seating will allow the room to be used as a social area which wasn’t possible before. It’s a grand and impressive space, packed with original features so it’s great to finally make this room available for everyone to use and enjoy. The room has also been given a new lick of paint and flooring to match the adjoining lounge and dining room.
Bedrooms
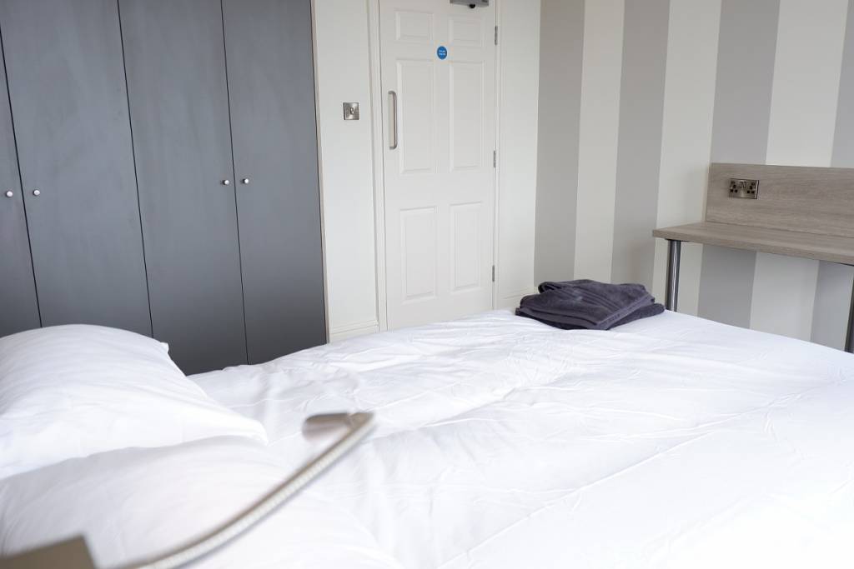
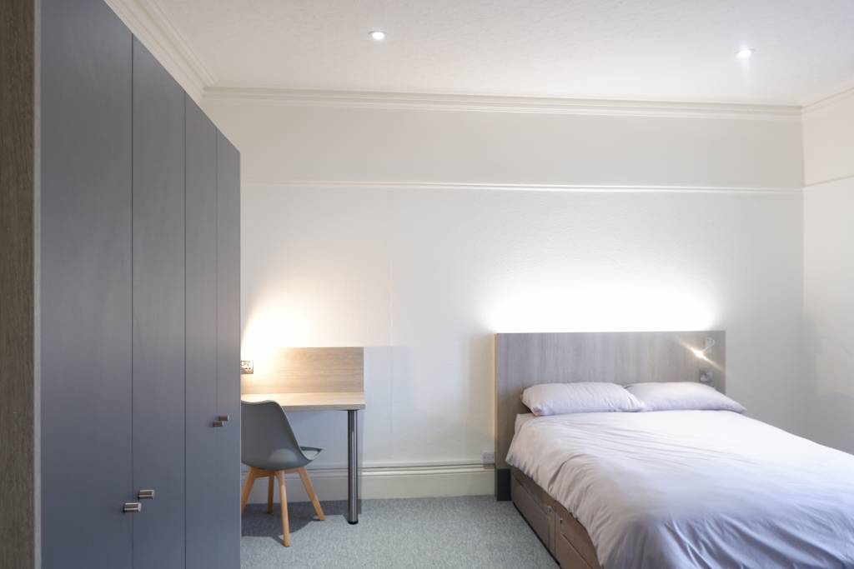
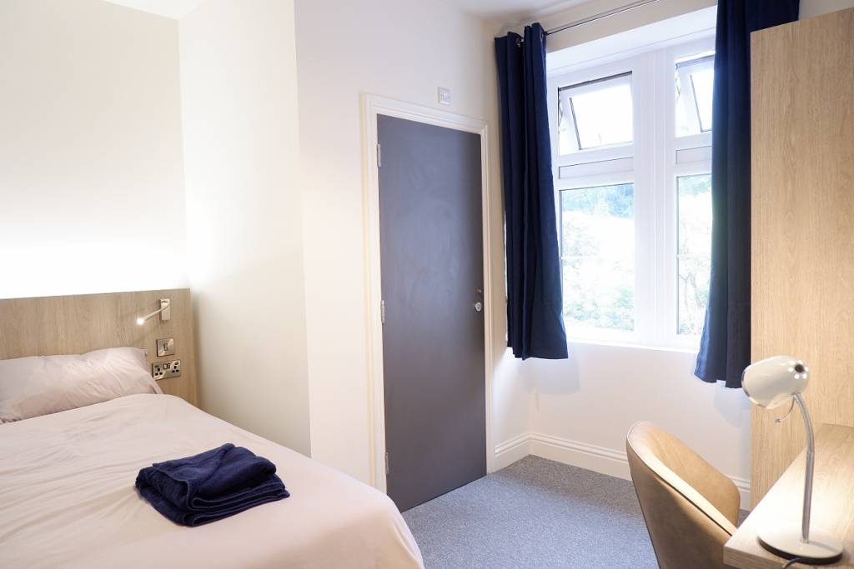
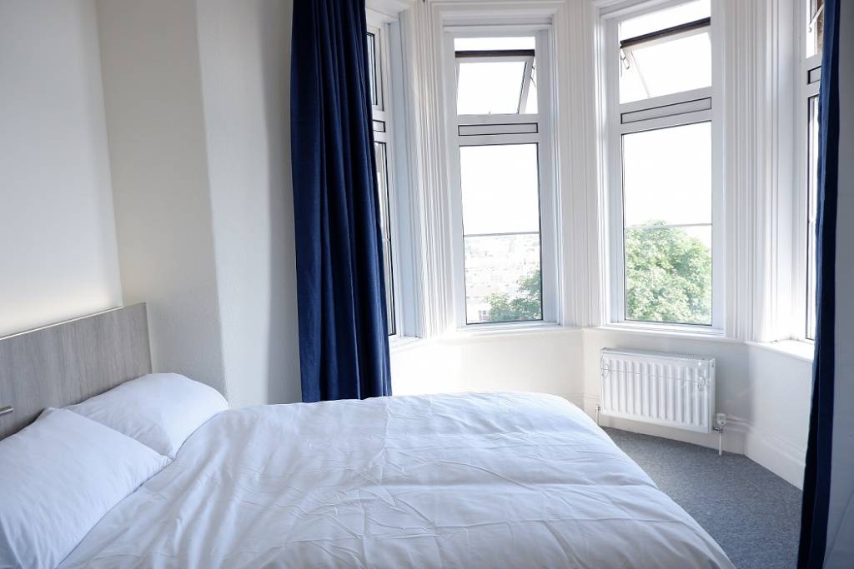
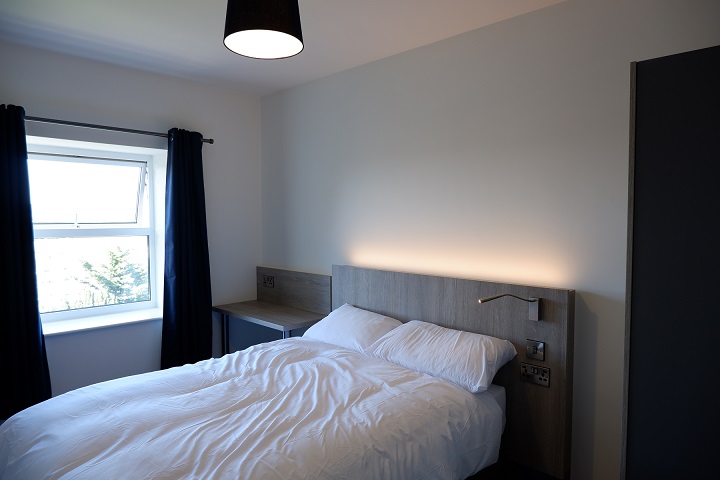
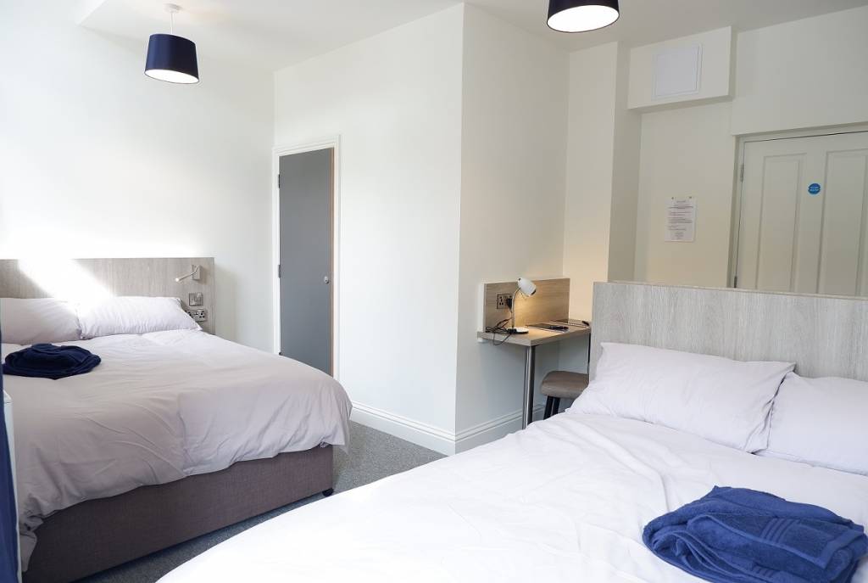
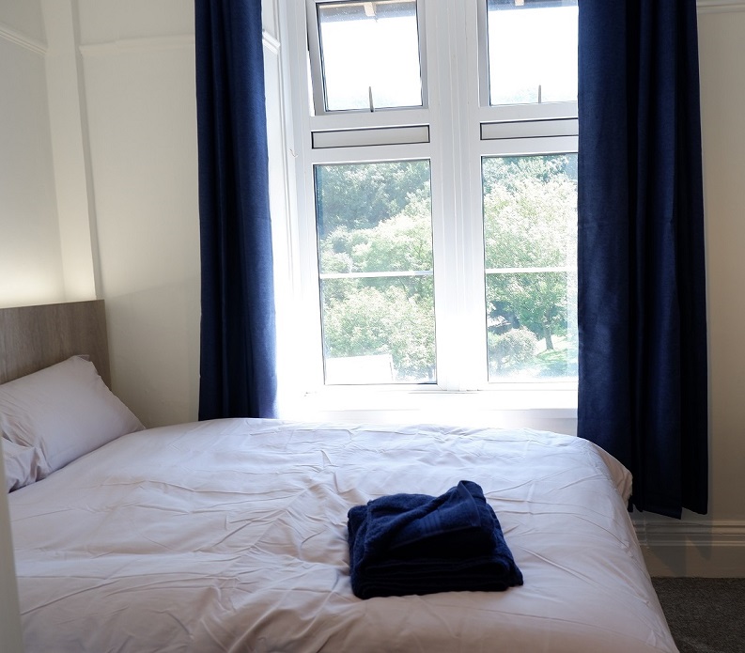
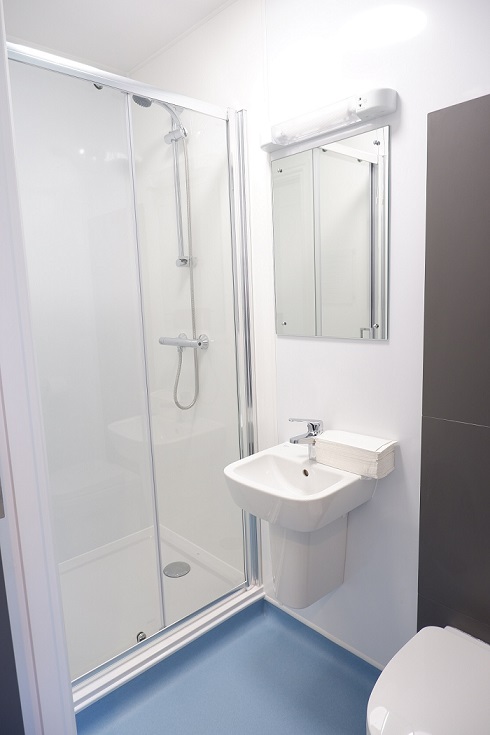
In addition to the ground floor, a significant amount of the refurbishment programme was spent creating new single-occupancy bedrooms. This has resulted in a drastic change. We’ve moved from most bedrooms being shared, to now being able to offer 13 private, single-occupancy bedrooms, the majority of which have an en-suite shower and toilet. While there is huge therapeutic value to sharing bedrooms to have 24/7 peer support, not everyone is comfortable at the thought of sharing so we knew there was a real need to offer private, single-occupancy bedrooms too.
Working with the layout of the building we were able to create:
- 13 single occupancy bedrooms (eight with en-suite WC and shower)
- Two twin bedrooms with en-suite shower and WC
- Two new shared bathrooms (each with shower over bath and WC)
The refurbished bedrooms are very light and the new, comfortable double beds are complete with plump bedding to aid a restful night’s sleep, which is an important part of recovery.
In addition to these rooms that have been created (above), we have retained three triple shared bedrooms and one twin room that were unable to be refurbished this year but all of the beds have been replaced with the new double beds.
Bathrooms
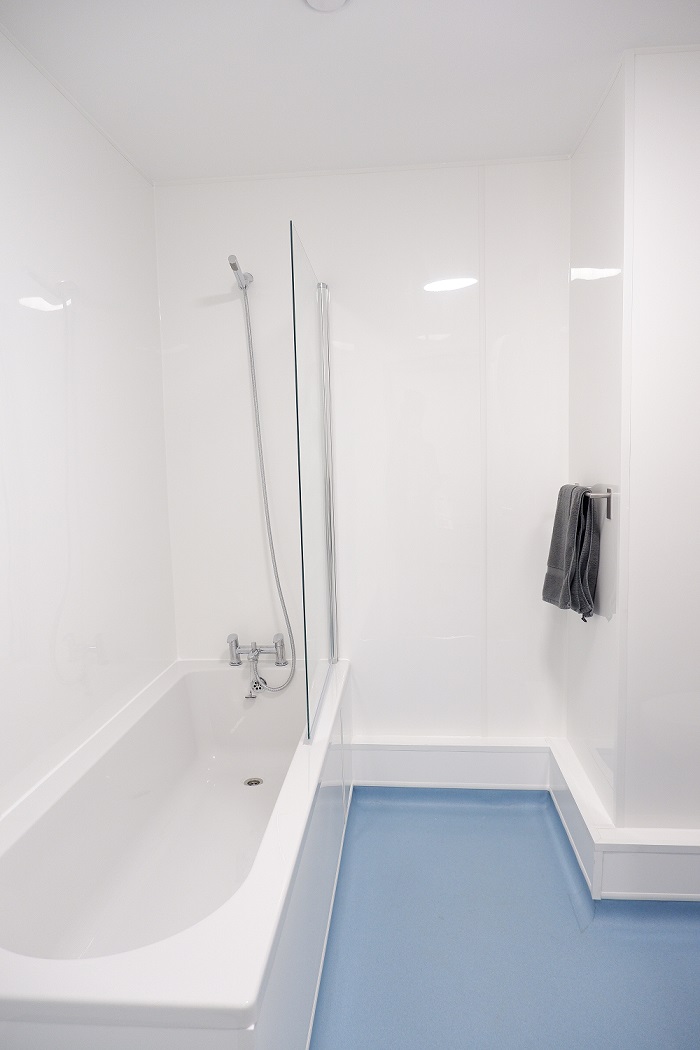
The previous baths and showers on the first floor were in need of some TLC so we are really pleased to have two shiny new washrooms on the first floor. Clients can choose to enjoy a hot shower or to indulge in a hot bath to relax and unwind.
Thank you SWS, JLL and all of our clients!
The Plymouth-based contractors who made the refurbishment happen, SWS, soon became part of the team here and had a great rapport with staff and clients. We are very grateful for all of their hard work to ensure that the refurbishment was carried out to a high standard of workmanship with little disruption. The results also wouldn’t have been possible without the superb project management expertise from David at global real estate organisation, JLL, who is based at their Exeter branch.
Thank you to all of our clients this year who have dealt superbly with moving bedrooms when required and tolerating extra noise from time to time. We are looking forward to welcoming all of our future clients to our bright and friendly house that we’re really proud of.
Getting in touch with us
If you are thinking about booking yourself or a loved one into residential treatment for an addiction and would like to know more about Broadway Lodge and our beautiful rehab, please don’t hesitate to get in touch with us. You can reach us on the phone by calling 01934 812319, by emailing hello@broadwaylodge.org.uk or by sending us a message here.

